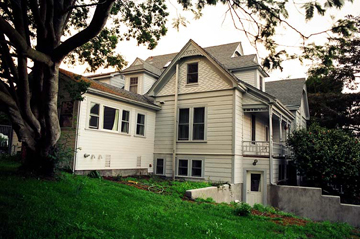|
Adaptive Reuse
of an Historic Residence · Tomales, CA
 |
|
Blue Mountain
Meditation Center
|
Adaptive reuse, restoration and
addition to a turn of the century bed and breakfast
into a small hotel/retreat house. The project
addition included meeting rooms, meditation hall,
dining, and commercial kitchen. The site design
included outdoor small group meeting areas and
gardens for contemplation. Preservation, energy
efficiency and ecologically sound materials and
construction practices were central to the philosophy
of the client and therefore the project. The site
is only three miles from the San Andreas earthquake
fault that caused so much devastation to San Francisco
in 1906 so the existing post and pier foundation
was replaced with a substantial foundation exceeding
minimum code requirements and based on performance
based criteria.
Cellulose insulation made from
recycled paper was added to all walls, roof and
floor areas. Windows were changed to high
efficiency windows with pultruded fiberglass frames
and glazing with argon fill and double low E glass.
Salvaged high quality fire rated interior doors,
hardware and light fixtures were reused from a
locally deconstructed building. The area is subject
to wild fires so the siding and roofing are of
fire resistant low maintenance cement fiber board
and shingles. The heating system is a high efficiency
hot water base board in existing rooms and radiant
floor for new slab areas. The system allows each
room to be separately controlled since occupancy
varies.
Landscaping is drought tolerant
and mostly native. Food peels and scraps will
be composted. Paved areas are of compacted crushed
rock for permeability of rain water. Recycled
plastic lumber is used for exterior stairs, deck
boards and trim.
<···
Back to projects page
|

