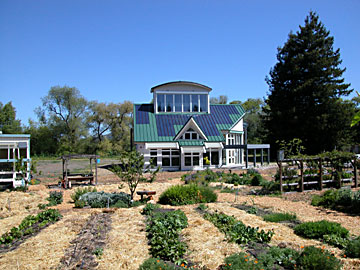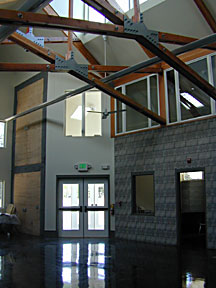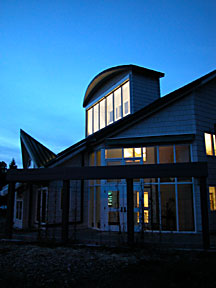|
Click
here for more information on high performance
schools
 |
| Environmental Technology
Center at Sonoma State University |
The Environmental Technology
Center at Sonoma State University is one of
the few buildings in the US that produces more
renewable electricity that it uses. It is
one of less than 100 buildings in the US to be
listed on The High Performance Buildings Database.
It is sponsored by the U.S.
Department of Energy. There is more information
on the Sonoma
State University website.
The conceptual design by AIM
Associates won a National Science Foundation
grant to design and construct a facility that
will teach, display & be a state-of-the-art,
example of energy efficiency, passive solar, daylighting,
renewable energy, and resource efficient materials.
Funding was also provided by a California Petroleum
Violation Fund grant and matching funds by the
university.
Occupancy uses include a
one hundred person seminar room, a conference
room, student research area and offices. AIM
Associates assembled a team of nationally
recognized leaders in each of the aspects of sustainability.
The synergistic results of the integrative design
process have resulted in a building design that
will use less that 20% of the energy of a conventional
building meeting the pre-2001 California energy
code.
 |
|
Inside the ETC
|
Energy performance was a key
consideration of the design process from the outset.
Energy 10 energy use simulation were used
in an iterative process of trying different variables
one at time to find their affect on the energy
use. The variables included window size, placement,
shading and glazing, floor thermal mass, wall
thermal mass, wall and roof insulation, daylighting
apertures, natural ventilation apertures, etc..
Form•Z was used for 3-D modeling of
building form and to study sun penetration and
overhangs for sun shading windows and roof monitors.
COMPLY 24 (with DOE-2 engine) was used
to fine tune the building envelope, design evaporative
cooling, solar boosted radiant heating, etc..
Dr. J. Doug Balcomb, head of the Energy 10
project at the National Renewable Energy Laboratory
used an advanced beta version of Energy 10
for peer review. His input came at a critical
time in helping us to refine the amount of interior
thermal mass, passive solar features and natural
ventilation. His encouragement led to our wind
tunnel testing.
A half inch per foot scale working
model was tested at the PG&E Energy Center
in San Francisco on the helidon for sun penetration.
It was also used at the University of California
School of Architecture Overcast Sky Simulator
for quantitative measurements of daylighting with
variables of roof monitor configurations, window
sunshade positions and wall paint colors of white
versus a pastel versus a medium tone. George Loisos
used Radiance lighting simulation software to
fine tune the roof monitor form and size to achieve
the specific daylighting goal of a minimum of
50 foot candles of daylighting in the Seminar
room on an overcast day in December. Skylights
were added to increase the overcast sky lighting
levels; and to have the added teaching feature
of side by side comparison of roof monitor versus
skylight. Operable diffusion devices will control
the glare of direct sun light but allow solar
penetration when desirable for passive solar heating.
Operable sunshades/ light shelves control the
glare of direct sun light at the offices.
 |
|
The ETC
at dusk
|
When we reached the point of
saving 80% of the building's energy use, the fans
for night cooling became proportionately a large
power user. We realized how important a role
natural ventilation could play. Graduate architecture
students at UC Berkeley built a scale model and
tested it in the wind tunnel. The test information
was used to refine the building form for natural
ventilation.
Many of the building’s materials selected
for their attributes favorable to sustainability.
The lumber used for the roof trusses and posts
is certified sustainable by FSC. Composite structural
panels were used for walls and roof. The skins
are made of OSB (oriented strand board) made efficiently
from small trees). Some day they will be made
from agricultural fiber such as straw or hemp.
The core was originally to be made of compressed
straw but they would have been shipped from Texas,
been heavy and of only mediocre insulating quality.
The current composite panel choice has cores made
of steam expanded polystyrene with recycle content.
The concrete used for foundations, floor slab,
etc. will have the Portland cement reduced by
50% by substituting the pozzolanic waste products
of fly ash and rice hull ash. Siding is integral
color, long lasting, low maintenance cement fiber
shingles. The roof is standing seam steel with
integral photo voltaic cells that produce more
electricity than the building is using!
A quick review indicates
that this building if it had been built with all
the budget deferred items and construction had
been done per spec the building would qualify
for a LEED Platinum Certification. As it
is it could certainly qualify for Silver
and perhaps Gold Certification.
<···
Back to projects page
|

