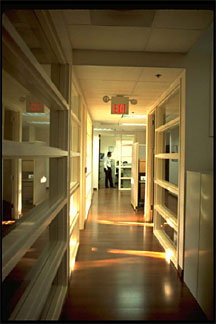 |
| Daylight inside the Eckhart
Building |
Adaptive Reuse
of a Restaurant · Novato, CA
The Eckhart office building is
an adaptive reuse of a restaurant. It houses
offices for an international nutritional supplement
manufacturing company who wanted a healthy indoor
and highly productive environment. Employee health
and productivity are enhanced by a healthy indoor
environment created with daylighting and non toxic
building materials. Sustainability features include
adaptive reuse of an existing building rather
than demolishing it, natural cooling, energy efficiency
and recycle content or resource efficient, long
lasting and low maintenance materials.
It was determined that the adaptive
reuse of the existing building was inherently
more sustainable than starting from scratch
because of avoiding the solid waste problem and
losing the embodied energy in the existing building
materials. A site was found that is located near
to where most of the employees reside, thereby
reducing the tremendous energy use of commuting.
The selected building was a 1960's
circa "energy hog”. It was seismically
and energy efficiency upgraded beyond code requirements.
This will also extend its useful life. The building
envelope was insulated and new windows were installed.
The pultruded fiberglass windows are double-glazed
with low-E2 argon filled insulating glass that
is also an acoustical barrier to the busy street.
The HVAC upgrading included new
high efficiency heating and air conditioning equipment
with both economizer and night cooling cycles.
Daylighting is provided with windows for exterior
offices and skylights for interior open office
areas. Borrowed light is also provided by glazed
corridors. Electrical backup ambient lighting
is provided by high color rendering, daylight
matching, fluorescent T8 lamps controlled by light
level and occupancy sensors. The mercury toxic
waste disposal problem of conventional fluorescent
lamps was avoided by using low mercury lamps.
Non toxic, long lasting and low
maintenance materials include hardwood wood simulated
office floors and other areas of stone and tile
floors with non VOC adhesives. Carpet was
only used in a second floor area for acoustical
impact isolation. We thereby avoided a major solid
waste problem since carpet is generally changed
every few years. We also avoided the other carpet
problems of material toxicity, holding of toxic
materials carried in on shoes, holding of allergens
and dust mites, etc. A unique feature of the project
is exterior window trim made from recycled plastic
lumber. AIM perfected this previously unheard
of use of recycled plastic lumber in our own office
remodel.
The biggest challenge to the
green goals was the unexpected cost of additional
structural work required because the existing
building structure had been improperly modified
and weakened over the years.
<···
Back to projects page
|

