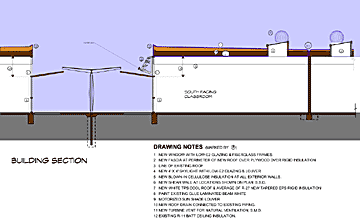|
Click
here for more information on high performance
schools
Remodel to a High Performance
School: Santa Rosa, CA
 |
| Section of a Cardinal Newman
High School Building • Click to enlarge |
The extensive remodel of the Cardinal Newman
High School to transform it into a High Performance
School included upgrading the structure for
seismic resistance, building envelope, heating,
cooling and ventilation, and lighting controls.
The existing buildings were built in 19060’s
but our life cycle cost analysis of alternatives
upgrades led to a cost effective HPS design solution.
The Daylighting shall be used
as the primary lighting source for all classrooms.
The existing windows will be replaced with high
performance glazing and skylights will be added
to provide good daylighting even on days with
overcast sky conditions. The new high performance
glazing will prevent excessive heat gain or heat
loss. The daylighting shall be introduced with
minimal direct beam solar radiation and glare
because roof overhangs and light shelves are being
added. Diffusing shades shall be used to control
daylight glare and for darkening the rooms for
audiovisual presentations. The top lighting is
being added to adequately light the walls and
chalk board/marker boards deep within the classrooms.
The daylighting will then be “harvested”
by a automatic dimming system that will measure
the lighting levels in the classrooms and dim
the electric lighting when the daylighting is
adequate. The teacher will be able to override
the system when special lighting or darkening
of the room is required.
The optimization of the building
envelope was done by running computer energy simulations
with Energy 10. This was started early in
the design process as it must be to have a synergistic
effect on the design decisions. The daylighting
was optimized by running computer daylighting
simulations using Radiance software. The heating
and ventilation system energy simulations were
done with Energy Pro software. The energy that
will be saved compared to the energy use of the
existing building is 51% less electricity for
lifghting, 63% less gas for heating, 58% less
total energy.
High Performance
School design Features For CNHS
Expertly designed daylighting includes the
following elements:
- Replace existing windows with high performance
glazing
- Add skylights to interior half of room with
high performance glazing. A light diffusing,
low brightness lens will be added to avoid visually
harmful direct sun beam and glare. A room darkening
shade or louver will allow audio visual presentations.
- Add a roof overhang over south facing windows
to protect against visually harmful direct sun
beam light.
- Add a light shelf to south facing windows
to protect against visually harmful direct sun
beam light while reflecting daylight up to the
ceiling for deeper penetration into the classroom.
- Add room darkening shades to all windows to
allow audio visual presentations.
- Add automatic dimming controls to the existing
electric light fixtures that will measure the
lighting levels in the classrooms and dim the
electric lighting when the daylighting is adequate.
Natural ventilation include the following
features:
- Operable windows oriented to capture the prevailing
breeze.
- Ceiling operable vent to allow hot air to
be vented passively.
- Night cooling ventilation without using fan
energy will be utilized with the above two passive
ventilation openings.
- Indoor air quality and energy efficiency will
be assured by carbon dioxide sensors that will
turn on fan ventilation when needed but only
when needed.
Energy efficiency include the following features
in addition to the above features:
Building envelope improvements:
- Replace existing windows with single glazed
dark gray film on glass in aluminum storefront
frames with windows with double clear glazed
with Low-E2 argon filled glass in fiberglass
frames.
- Skylight double clear glazed with Low-E2 argon
filled glass in and thermally broken aluminum
frames.
- Add roof insulation to upgrade from R-10 to
R-30 insulation.
- Replace existing mineral cap built-up roof
with an EPA certified Cool Roof.
- Add a roof overhang and a light shelf over
south facing windows to protect against solar
heat gain in the summer.
- Cellulose insulation blown into exterior walls.
Heating and ventilation system upgrades:
- Replace outdated, oversized, boiler with two
modular, condensing high efficiency boiler.
- Replace outdated, classroom convector units
with high efficiency units controlled to allow
natural ventilation controlled by carbon dioxide
sensors that will turn on convector fan ventilation
when needed but only when needed.
- No mechanical cooling will be needed because
the building envelope is so efficient that night
ventilation cooling will be adequate.
<···
Back to projects page
|

